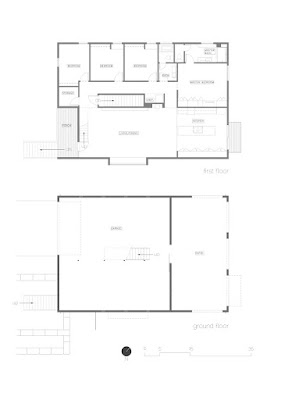Well, here are some pretties of our 'potential home-to-be' my husband did to present to the neighborhood HOA. I think they'll LOVE 'em! (but you never know, there's always those stubborn haters out there)
 |
Front entry
(limestone planters, burnt brown red brick cmu, brownish/grey hardie plank, and cedar for the front porch area) |
 |
| Side view with a little nook pushed out covered in cedar |
 |
Backyard view
(the bays underneath allow for an outdoor covered patio area) |
 |
Side view with the girls windows and bathroom windows
(also, there's little slits of glass block placed randomly throughout the brick to allow tiny patches of natural light underneath the house in the garage and storage areas) |
.jpg) |
| The bottom is raised 10' because our lot happens to be in a flood plain area (we knew this going in and we're ready for the challenge, sometimes we have to question this decision) And also, when you first enter the house, there is a stair case right behind the front door, this leads to a loft area where it has a padded nook area and lots of room for potential play areas and/or craft areas. |
And there ya go, the beginnings to it all. Enjoy.




.jpg)
No comments:
Post a Comment